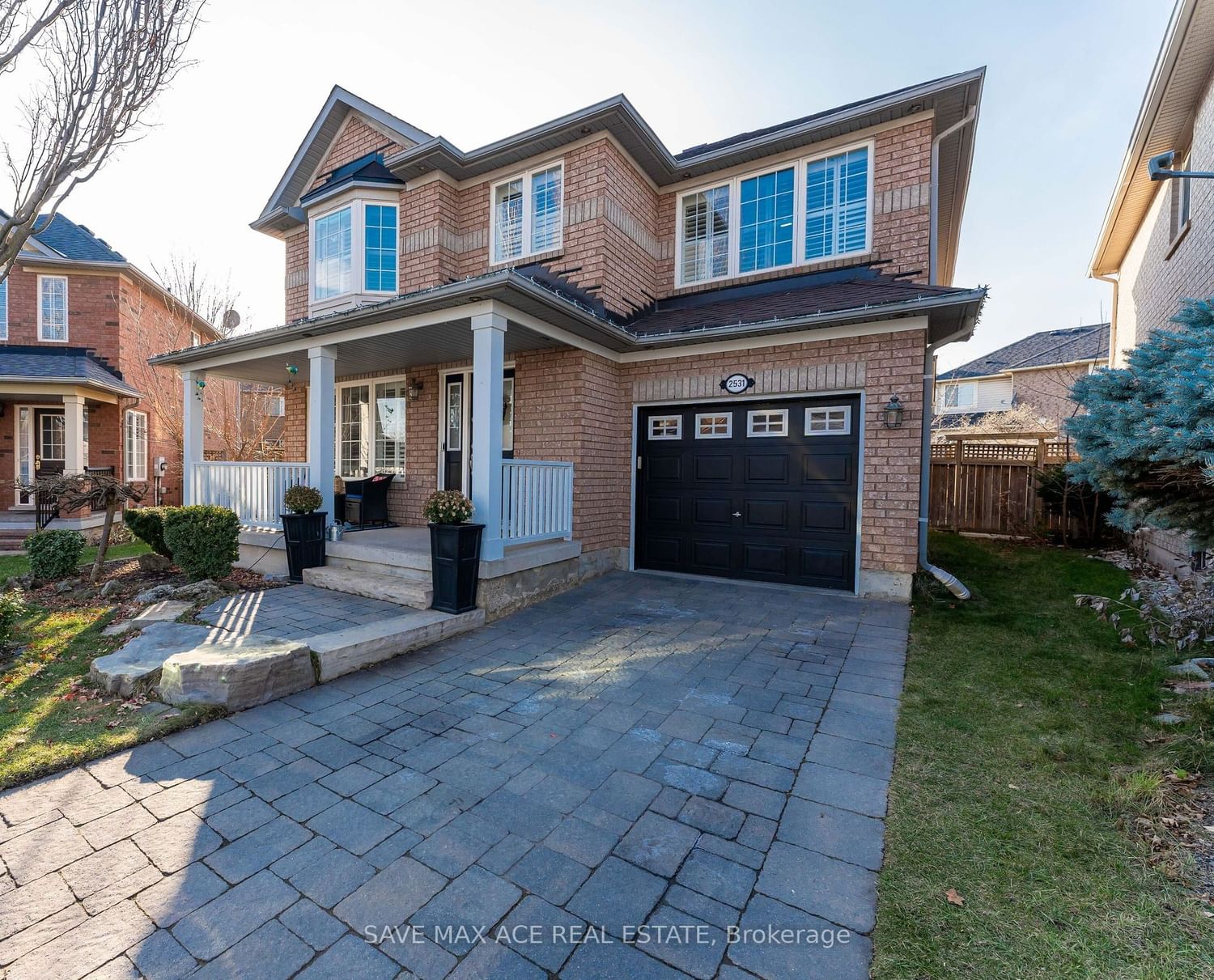$1,199,000
$*,***,***
3+1-Bed
4-Bath
1500-2000 Sq. ft
Listed on 4/13/23
Listed by SAVE MAX ACE REAL ESTATE
Top Location In Sought After West Oak Trails Community. Beautiful Mattamy Built South Creek Model With An Oversize Pie-Shaped Lot On A Quiet Crescent And Kid-Friendly Neighborhood. Family And Friends' Delight - Backyard Oasis With In-Ground Heated Salt-Water Pool, Landscaped Backyard With Waterfall, Interlocked Patio Driveway. Spacious Living & Sun-Filled Family Room, Pot Lights, California Shutters, New Stairs, Modern Kitchen W/Breakfast Area & W/O To Patio/Pool, Quartz Countertop, Central Vac. Upstairs Features Spacious Primary Bedroom With 5-Pc Ensuite And Walk-In Closet, Along With Two Other Good-Sized Bedrooms And 4-Piece Bathroom. Fully Finished Lower-Level Nanny/In-Law Suite With 3-Pc Ensuite, Rec Room, Office Space, 4th Bedroom. Above-Grade Windows In The Basement With Plenty Of Natural Light.
Super Convenient Location With Top-Rated Schools, Steps To Oakville Soccer Center, Fox Creek Plaza (Freshco, 24 Hrs. Shoppers, Starbucks, Restaurants), Hospital, Public Transit, Parks, Trails, Easy Access To Go, On-403/Qew And On-407.
To view this property's sale price history please sign in or register
| List Date | List Price | Last Status | Sold Date | Sold Price | Days on Market |
|---|---|---|---|---|---|
| XXX | XXX | XXX | XXX | XXX | XXX |
W5909076
Detached, 2-Storey
1500-2000
11+1
3+1
4
1
Attached
2
16-30
Central Air
Finished
Y
Y
Brick
Forced Air
Y
Inground
$5,800.01 (2022)
< .50 Acres
75.35x31.79 (Feet) - Pie Shaped Lot
